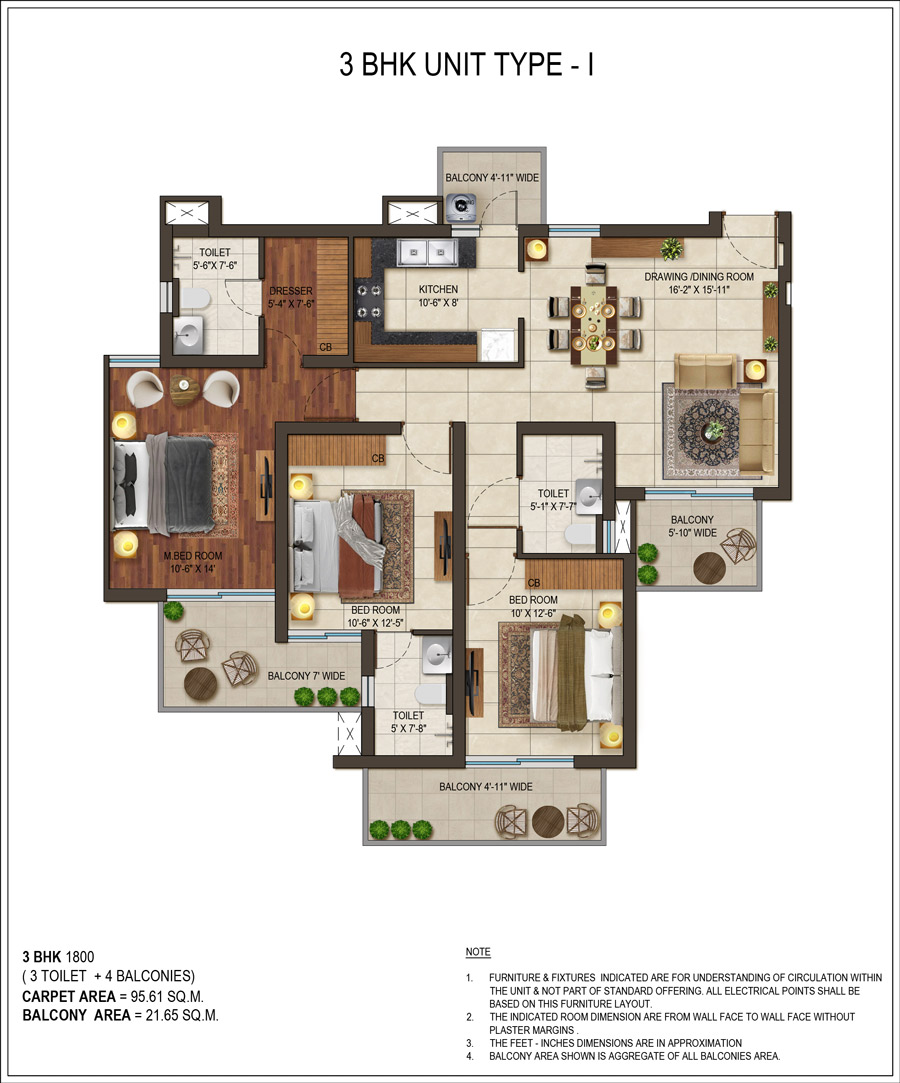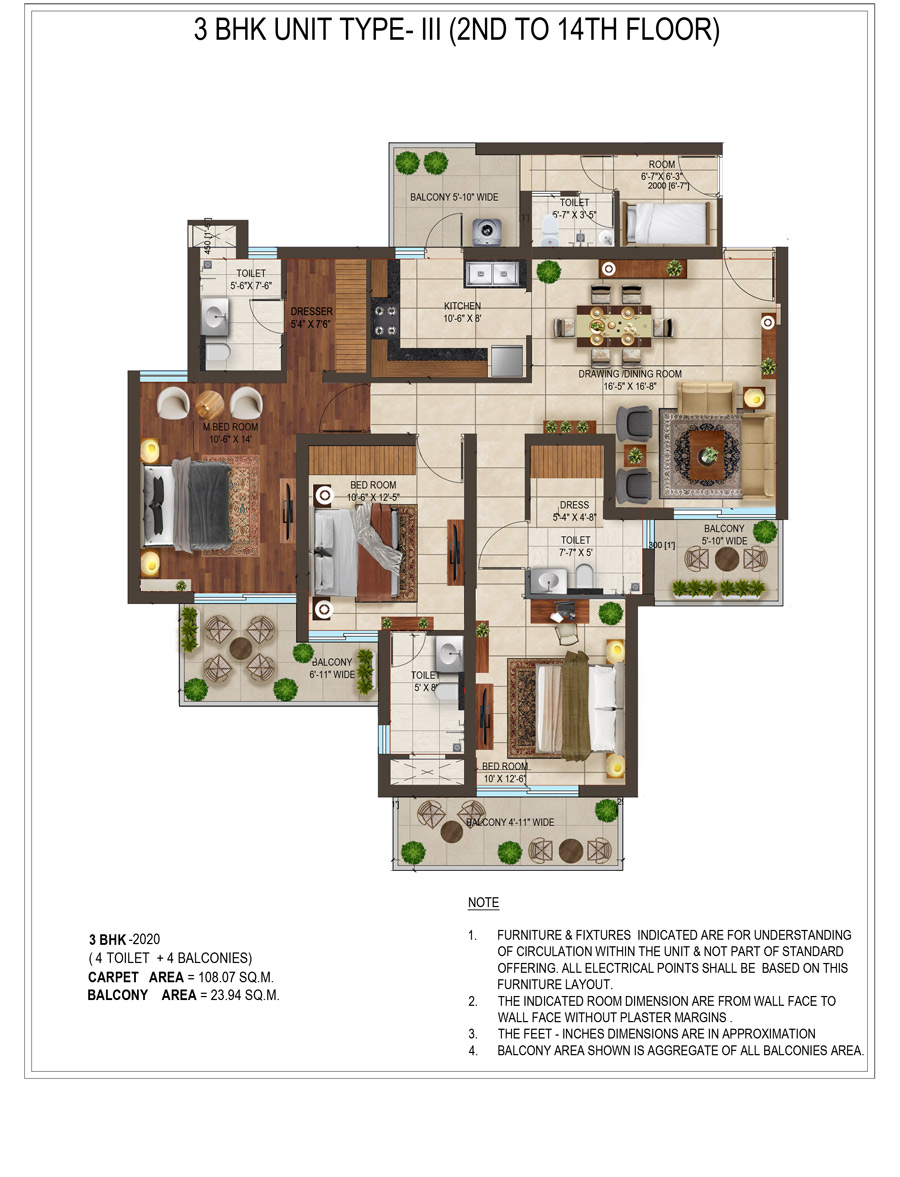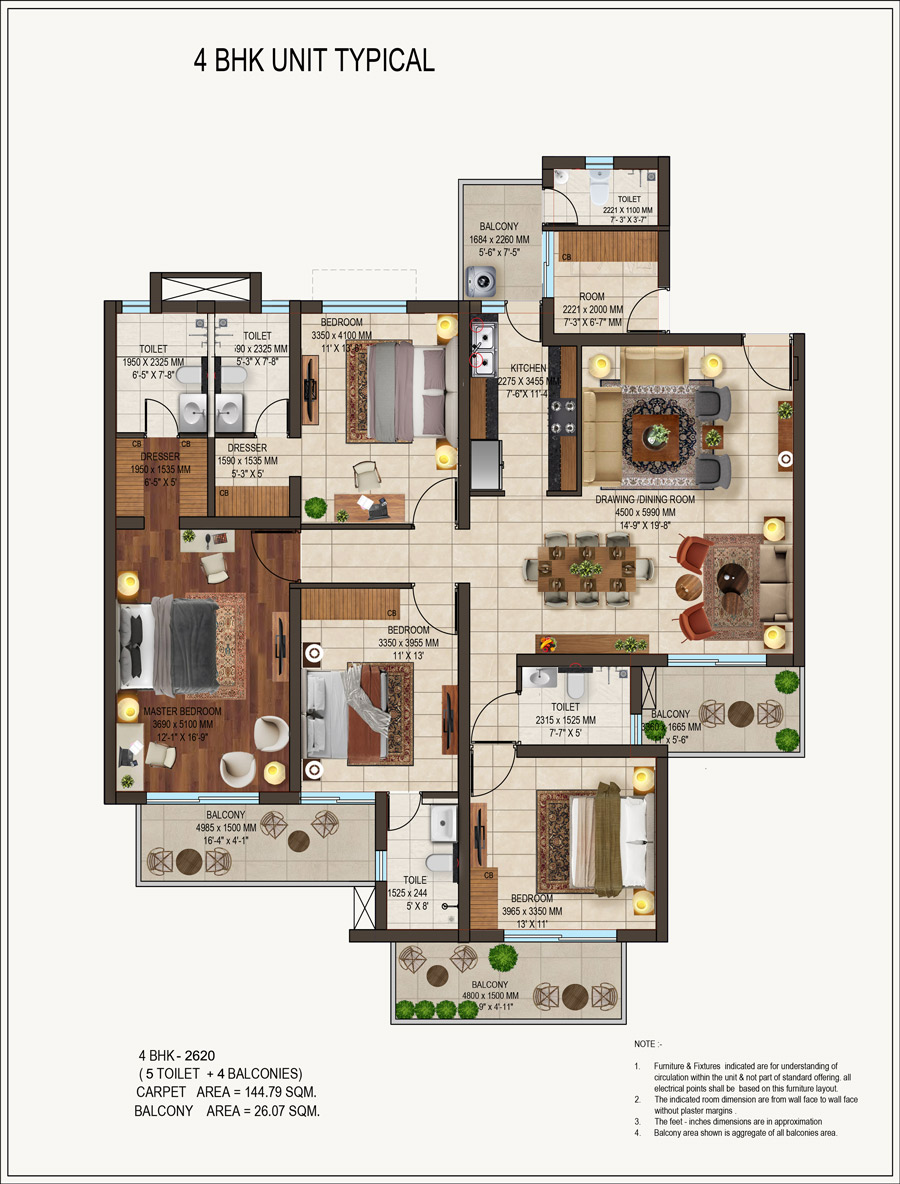Stellar One Phase 2 Floor Plan
If you want to get a better idea about the project, you should look at the Stellar One Phase 2 Floor plan. It comes with two different configurations, which include 3 BHK and 4 BHK. In 3BHK, you can find a Two-bedroom, kitchen, dining or drawing area, utility area, three toilets, and balcony. In the bedrooms, there will be some space for the cupboard. The carpet area of the apartment will be around 1800 sq. ft.
Another configuration of 3 BHK comes with a different square feet area, that is, 2020 sq. ft., which includes 3 Bedrooms, Three toilets, a servant room, and 2 Balconies. 4 BHK apartments have four bedrooms, 3 Toilets, a servant room, and four balconies. It comes with a total of 2620 sq. ft. Overall, the Stellar one phase 2 Layout Plan is amazing, and one may not find these outstanding features of the floor plan at this price anywhere else.
The apartments here are spacious, and all the facilities and amenities are easily accessible. There will be no problem moving there once the project is completed. If you are unsure which kind of apartment suits your needs, you can look over its floor plan.


